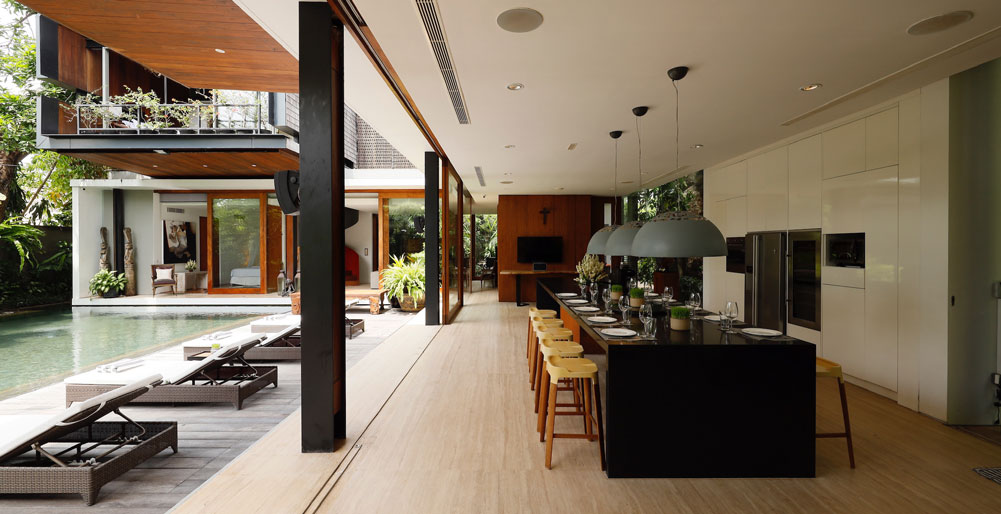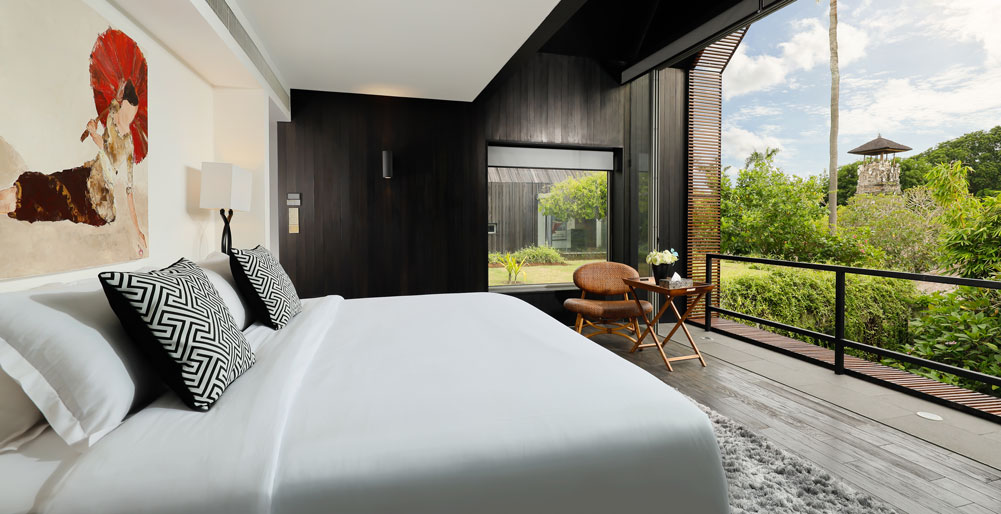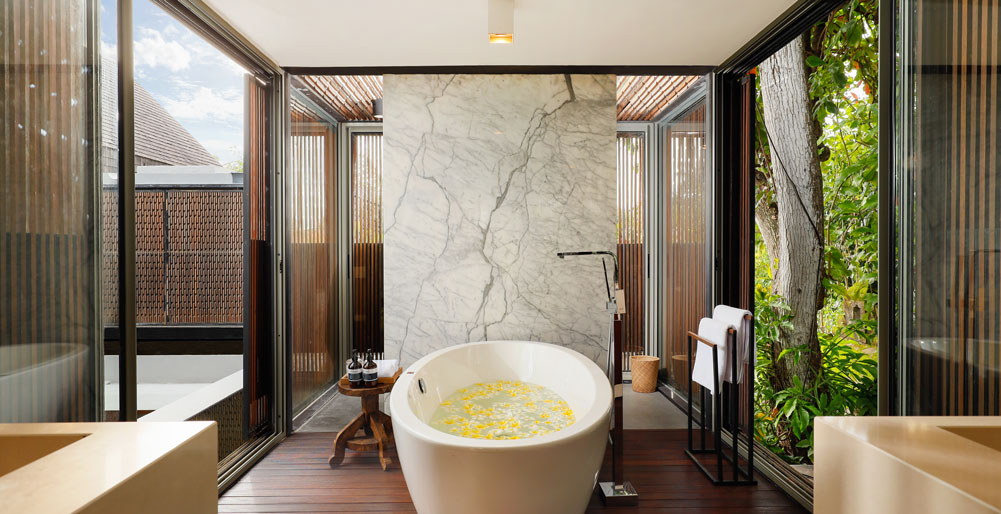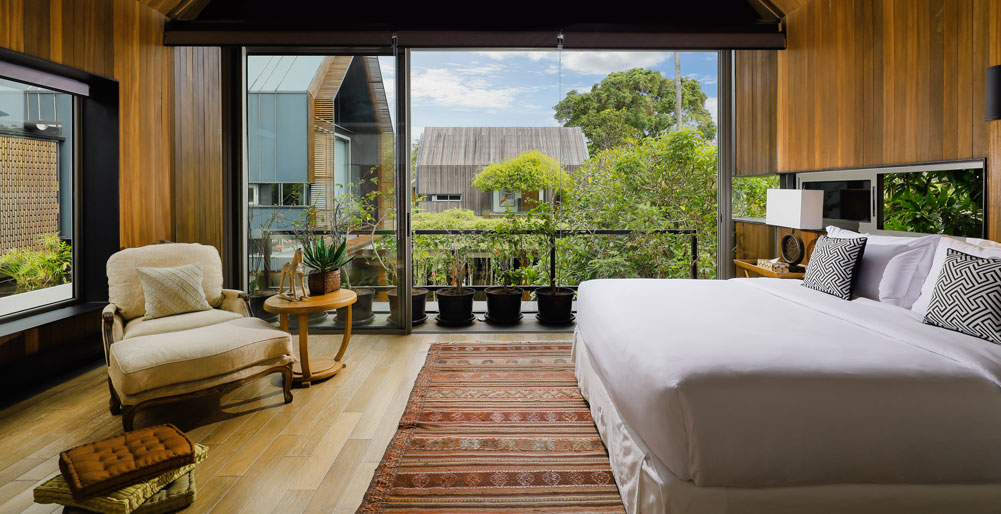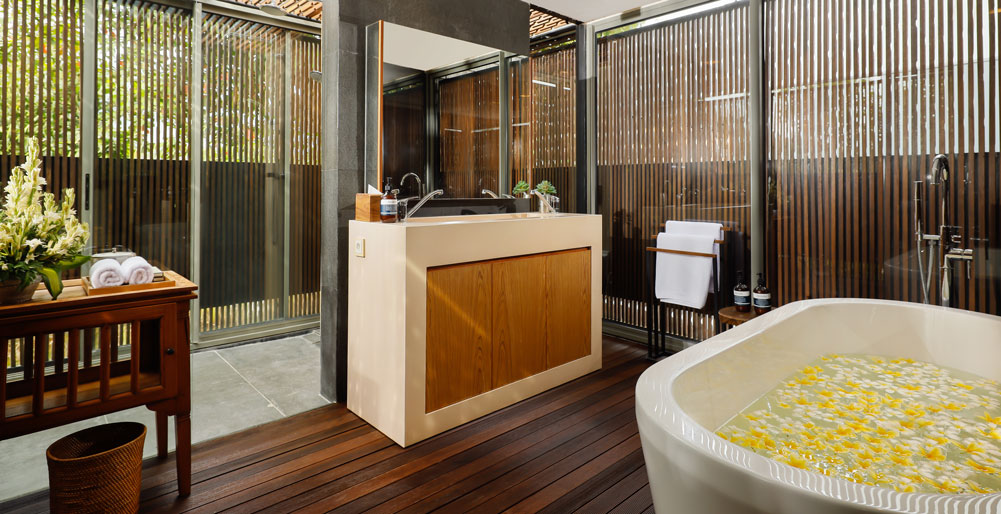The Villa
About
Villa Svarga is not just another luxury villa—it is a rare architectural gem set within the prestigious Batujimbar Estate, Sanur’s most exclusive gated community. Steeped in history and known for hosting Mick Jagger’s iconic wedding, Batujimbar is home to Bali’s elite, yet Villa Svarga manages to stand apart even within this distinguished enclave.
This five-bedroom sanctuary is a triumph of design, having earned both the 13th SIA Architectural Design Award for Residential Design (2013) and the Arc Asia Gold Award for Single Family Residential (2014). Villa Svarga blends award-winning contemporary architecture with a carefully curated collection of antiques and artifacts, creating a space that is both strikingly modern and deeply soulful. This is not just a place to stay—it is a destination in itself.
Despite its exclusivity, Villa Svarga places you at the heart of Sanur’s refined coastal lifestyle. While many of Bali’s beach destinations cater to late-night revelers, Sanur offers a more sophisticated experience—think sunset drinks, intimate gatherings, and leisurely seaside strolls. The villa is a mere five-minute walk from the town’s best boutiques and fine dining, while a private estate pathway leads directly to the beach, where a scenic boardwalk invites exploration by foot or bicycle. The newly opened ICON Shopping Mall, featuring Bali’s only IMAX theatre, is also just minutes away.
Step inside Villa Svarga and be captivated by its unique architectural details, from the sculptural spiral staircases to the expansive open spaces that invite both grandeur and intimacy. Mornings here begin with the aroma of freshly brewed coffee, sipped poolside or on the rooftop lawn as the sun rises over Sanur. Afternoons drift by in effortless luxury—lounge with a book by the pool, savour a platter of tropical fruit, or host a long, leisurely lunch in the villa’s elegant dining spaces. As evening falls, the villa transforms into the perfect setting for memorable gatherings, whether a private yoga session at sunset or an intimate dinner party under the stars.
For those who seek a villa that offers more than just luxury, Villa Svarga is a true standout—an architectural wonder, a tranquil retreat, and a refined expression of Bali’s timeless beauty.
The features
Indoor Living
- An expansive, open-plan living area and formal dining room curtained off from the outdoor pool by an elegant drape of Lee Kuan Yew vines
- Plush seating around a 55-inch smart TV in the living room
- Dining area with seating for up to ten
- Spacious kitchen overlooking the pool and anchored by a sleek central island with seating for up to eleven, ideal for casual breakfasts or evening cocktails
- High-end kitchen appliances for groups who prefer to cook together or for use by a hired private chef
- Statuesque, spiral staircases winding up to the three, separate upstairs bedrooms
- Three master bedrooms upstairs with ensuites featuring a standalone bathtub and his-and-hers sinks
- Discreet lofted spaces above each upstairs bedroom for sleeping extra guests or simply stealing away for moments of quiet reflection
- Cosy media den equipped with a 55-inch smart TV and PlayStation, perfect for movie nights or gaming with friends
- Contemporary interiors highlighted by a blend of modern furnishings and antique decor, creating a warm and inviting ambiance
- Two downstairs bedrooms with private bathrooms and direct garden access
Outdoor Living
- Welcoming front lawn
- Convenient parking for 2-3 vehicles, ensuring easy access when coming from and going on local excursions
- An elongated koi pond gracefully running along the front entrance, creating a captivating welcome as guests step into the villa
- Expansive 16x8.5 metre pool serving as the centrepiece of the outdoor space, offering ample room for morning laps or recreational swimming
- Shade from the overhanging upstairs terraces and large tropical trees
- Pool deck furnished with two comfortable sunbeds and two plush beanbags for leisurely afternoons spent soaking up the Bali sun
- A charming, antique seating nook on the pool deck with a small table, two chairs, and a bench, ideal for morning coffees and conversation
- A grassy rooftop lawn connecting two of the upstairs master suites, providing a tranquil space for yoga sessions, massages, or simply enjoying the views
- Well-maintained tropical gardens surround the villa, bursting with vibrant flowers and greenery, creating a peaceful and fragrant atmosphere
The rooms
Master Bedroom 1 (Upstairs)
- Accessed via a graceful spiral staircase directly from the cosy media den
- The king-size bed sits beneath towering triangular ceilings
- Floor-to-ceiling glass wall offering views over the pool
- Sliding doors provide access to a small outdoor terrace above the pool
- A central closet area with large mirrors separating the sleeping space from a cosy seating area with a futon that can extend into an extra bed
- Ensuite bathroom featuring a standalone bathtub, separate shower, and a spacious shared sink area
- Just outside the bedroom door, the spiral staircase continues to a lofted space ideal for additional sleeping arrangements, quiet reading, or morning meditation
Master Bedroom 2 (Upstairs)
- Located off the central staircase, this serene bedroom features a luxurious super king-size bed positioned to enjoy pool views from floor-to-ceiling windows
- A private outdoor terrace with tranquil views over the pool, perfect for relaxing with a morning coffee
- Central closet area with floor-to-ceiling mirrors
- Ensuite bathroom equipped with a standalone bathtub and separate his-and-hers sinks
- Open steps lead up to a connected lofted space, ideal for additional guests or as a peaceful nook for meditation or reading, though the open stair design is less easy for young children to navigate
Master Bedroom 3 (Upstairs)
- This inviting bedroom, accessed via the eastern staircase, features a king-size bed and enjoys views over the surrounding gardens through expansive glass windows
- Connected to Master Bedroom 2 by the rooftop lawn, this room also offers a serene outdoor space perfect for yoga or quiet relaxation
- The central closet area with full-length mirrors provides plenty of storage and dressing space, making it easy to prepare for any occasion
- A spacious ensuite bathroom includes a standalone bathtub, separate shower, and dual sinks for a spa-like experience
- The connected lofted space, accessed by open steps from the seating area, serves as an additional sleeping area or a tranquil retreat for quiet moments
Guest Bedroom 4 (Downstairs)
- Featuring a super king-size bed, this ground-floor bedroom offers direct access to the pool and the cosy media den
- Floor-to-ceiling windows flood the room with natural light and provide picturesque views of the pool and garden area
- The ensuite bathroom includes a shower and toilet, with elegant fixtures and a clean, modern design
- A dedicated writing desk is perfectly placed by the window, offering an inspiring space for work or study
- Adorned with Balinese artwork, this bedroom seamlessly blends cultural charm with modern comfort
Guest Bedroom 5 (Downstairs)
- Positioned just off the front foyer, this bedroom features a charming queen-size bed set in an exquisite antique frame
- The nearby private bathroom offers a shower, toilet, and sink, ensuring convenience and privacy for guests
- Close proximity to the villa’s entrance makes this room ideal for guests seeking easy access and a sense of independence
- Warm and inviting, the decor combines traditional elements with contemporary comforts, creating a unique and cosy atmosphere
- Perfectly situated for those who prefer a quiet retreat, this room offers a peaceful haven away from the main living areas.
Quick facts
Sanur, Southeast Bali, Indonesia.
10 guests (5 bedrooms: 2 super-kings; 2 king; 1 queen); Additional sleeping arrangements available in lofted spaces for up to 2 guests (extra charge may apply).
Two expansive living rooms with plush seating; chic decor; two dining areas: formal dining room with a 10-seater table and a casual kitchen dining space with eleven stools; large pool deck with sunbeds, beanbags, and a seating area for morning coffee.
16m x 8.5m infinity pool
Villa Manager; housekeepers; security; gardener; additional staff (private chef, babysitters, spa therapists) available on request for an additional charge.
A suggestion menu of Indonesian and international meals for breakfast, lunch and dinner is provided; special requests and diets accommodated; groceries are charged at cost plus 20% handling fee which is subject to service and tax at the prevailing rate.
Complimentary WiFi throughout the villa.
Smart TV with Apple TV and Playstations installed in both living rooms.
Family-friendly with high chair and additional equipment available at extra cost; downstairs bedrooms are better suited for young children as stairs may prove challenging; convenient location near ocean-front restaurants, walkable to Sanur’s ICON beachfront mall as well as other shops; safe and secure environment in gated-community with first-aid kit and fire safety equipment.
Professional spa therapists can be arranged for in-villa massages. Living area, pool deck or rooftop lawn are ideal for yoga and spa treatments (available at extra cost).
Airport transfers can be arranged with the Villa Manager at a small cost. Daily transport available with in-villa parking: car and driver for up to 8 hours per day (extra cost).
Secure parking for two vehicles on the front lawn; Massage beds and barbecue available upon request (extra cost).
ArcAsia Awards for Architecture 2014 (Single Family Residential - Gold Award)
Architectural Design Awards 2013 (Residential Category - Honorable Mention)
International Design Awards 2013 (Bronze)
World Architecture Festival (WAF) Awards 2012 (Future Projects Category - Shortlisted)
Singapore Institute of Architects
Total land area: 1250 sqm; Villa floor size: 850 sqm.

